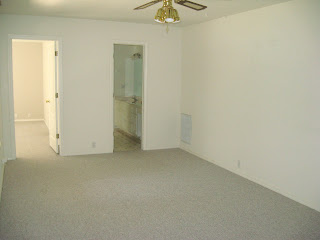So here's the house...
This is the Living Room as you enter the house.
Bedrooms off to your right and Kitchen, Dining, etc off to the left. There is a very nice deck on the other side of those windows!
The Music Room! Can't wait to line to walls with bookcases and see Grandma's piano in here!
The Guest Room. Yes it's lavendar!
And it will be ready for visitors soon!The Guest Bathroom.
The first floor Master Bedroom. It has a large walk-in closet and a double sink vanity with a seperate shower/tub and commode room. The girls decided this was their room because they couldn't share the other room AND we certainly couldn't favor one over the other but each of them having their own room. Hmmmmm...
The bathroom is off to the right and there is a door to the deck.
This is the Dining Room with the Living Room behind you
and looking into the Eating Area.
This is the Kitchen looking back to the entrance and Living Room.
You can see the doorway to the Music Room, sort of.
The Eating Area and all of our worldly possessions.
To the left is the Laundry Room, Half Bath and Garage entrance
Kitchen is to the far left. I was standing in the doorway to the Dining Room.
The Sunroom! I'm going to really like this room and can't wait to find wicker furniture for it!
You can see the small deck leading to the backyard.
The backyard view from the deck. Nothing huge but it will be great to landscape a little and enjoy entertaining.
On to the lower level...
As you come down the stairs you come to a little room where we will put Wayne's computers... The closets to the left also lead to the "crawl space" which really isn't one. It's full height and has a partial cement floor but that's where all the utilities are. Off to the right is a door leading to the patio and backyard.
This will be the "Media Room". TV and bar will find a home here!
You can see a doorway to another room and a bathroom, the lower level Master Bedroom and currently my room.
My bathroom has this great vanity which has a "makeup station" (am now on the hunt for a bench or cute little iron stool) and a seperate shower/tub and commode room. Behind the door to the left is a huge closet and a door leading to the bedroom.
And here is my bedroom. The door to the Bathroom is to the right and a good sized closet is to the left. I love all the windows on the lower level. Lots of great light and a pretty view of the backyard.
Well, that's our little house! We really like it and the neighbors have been very kind! We love everything about this place! How corny is that! We'll keep you posted on our progress and let you know when a bedroom is all ready for your to visit.















No comments:
Post a Comment